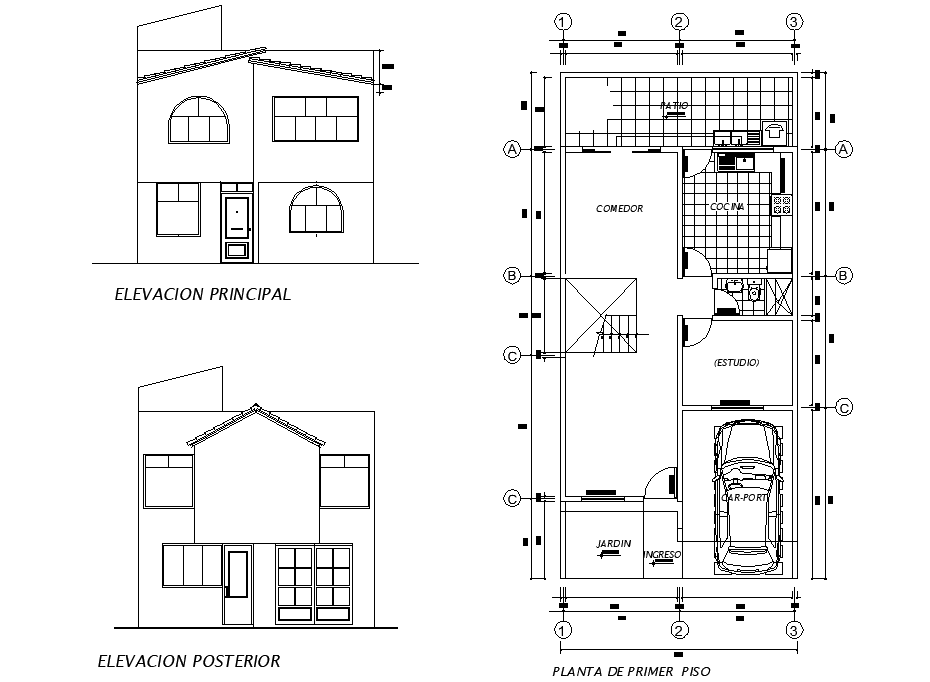Elevation and plan hose plan layout file
Description
Elevation and plan hose plan layout file, front elevation detail, side elevation detail, centre line plan detail, car parking detail, stair detail, furniture detail in door and window detail, etc.
Uploaded by:
